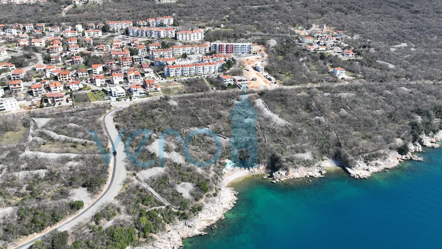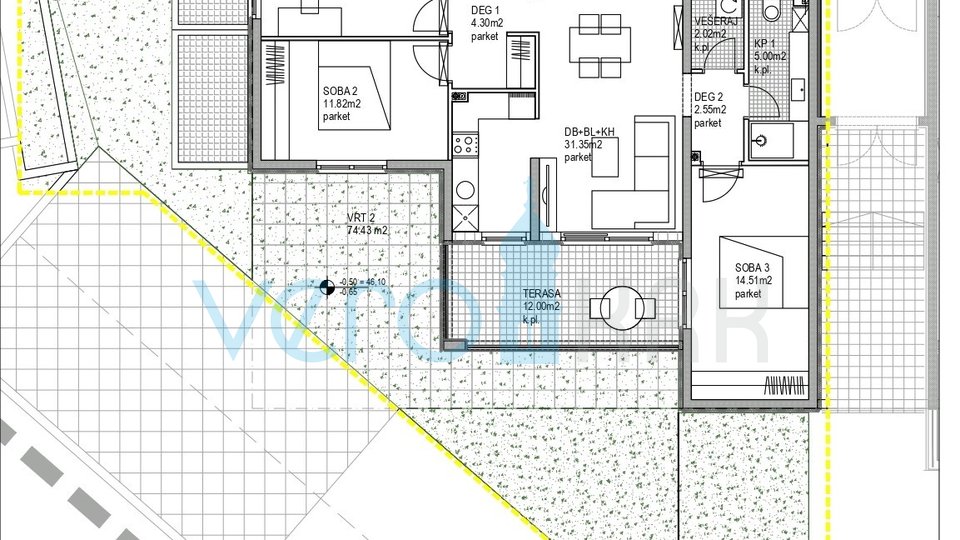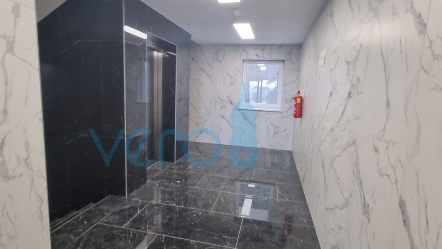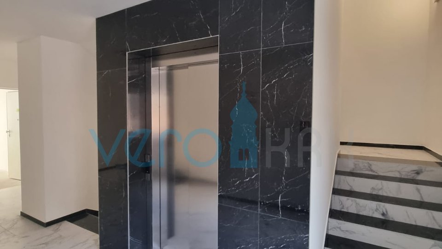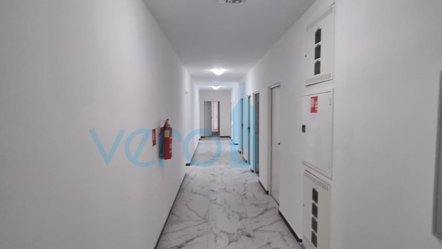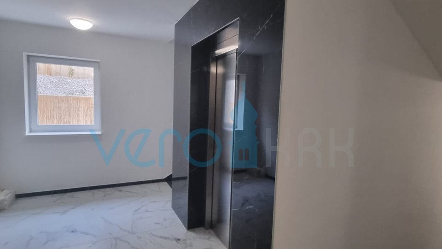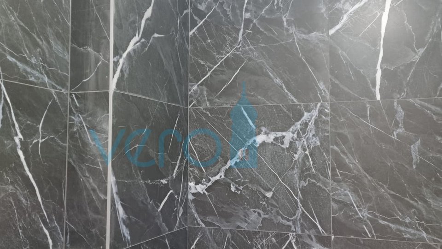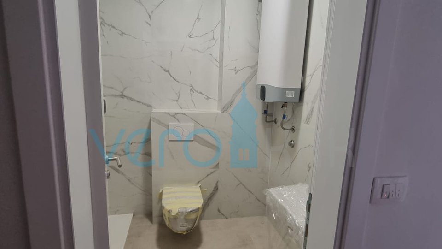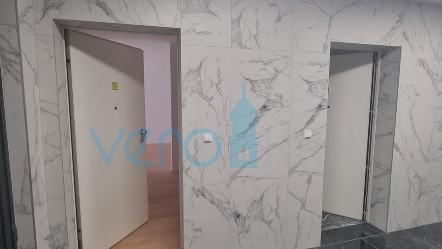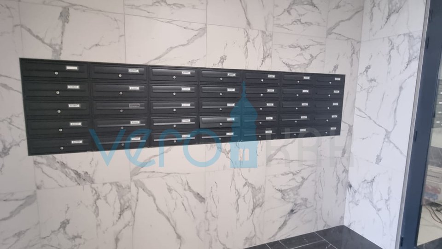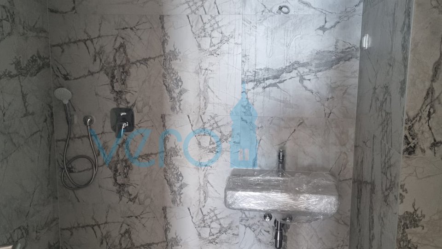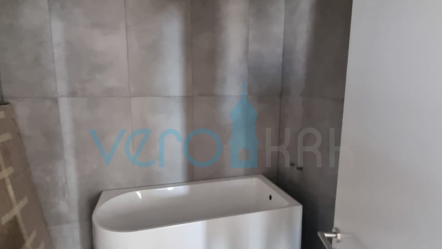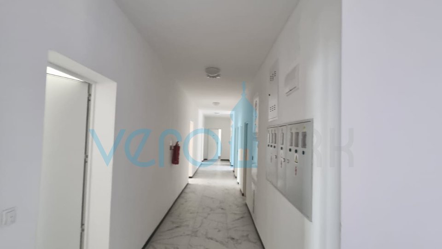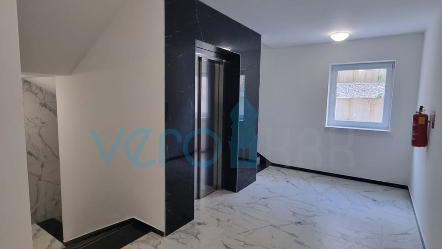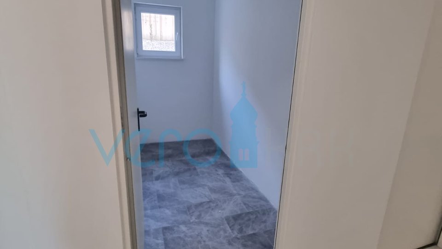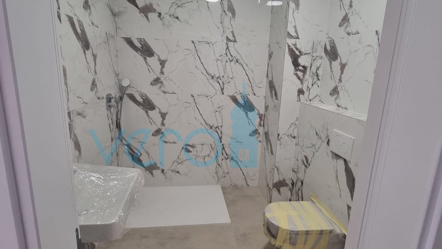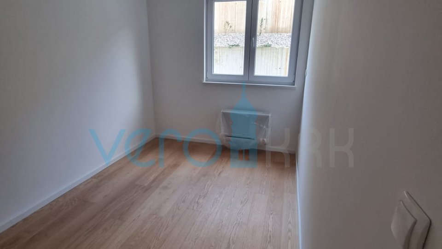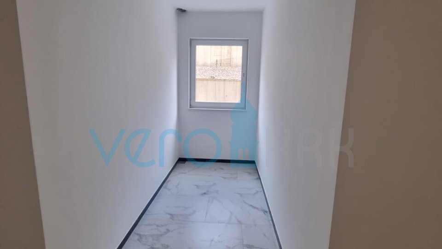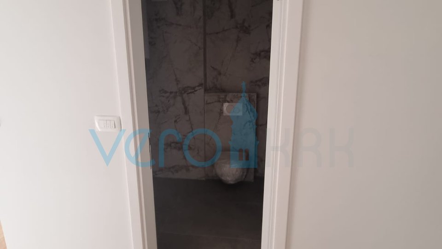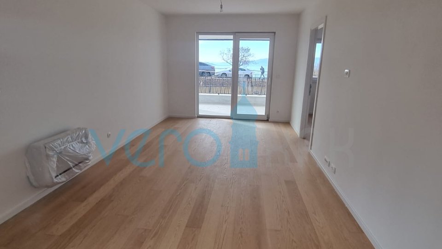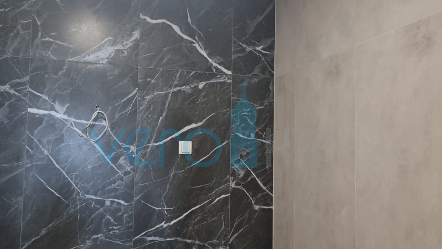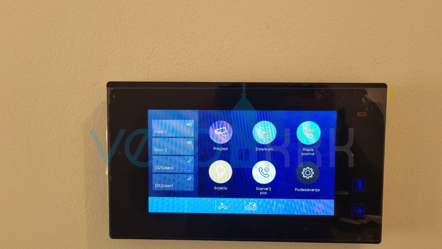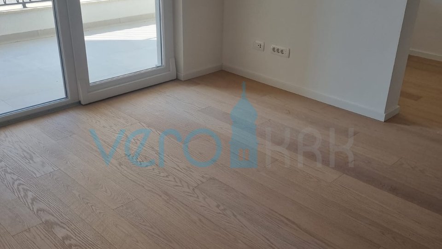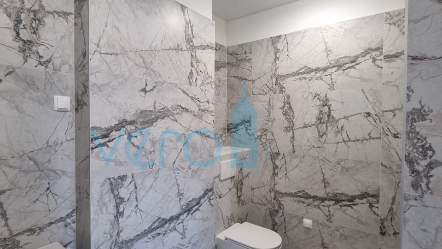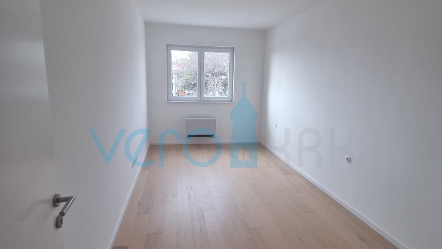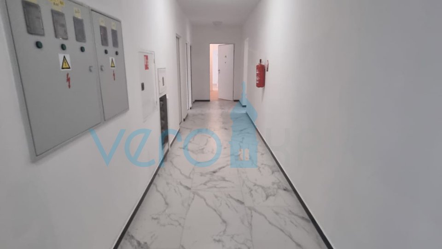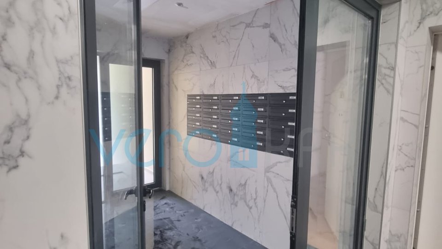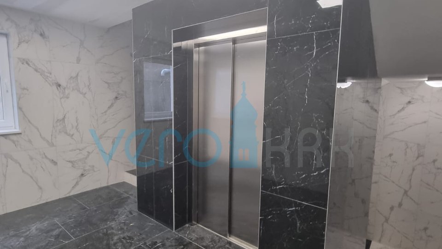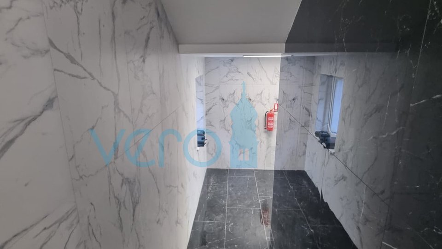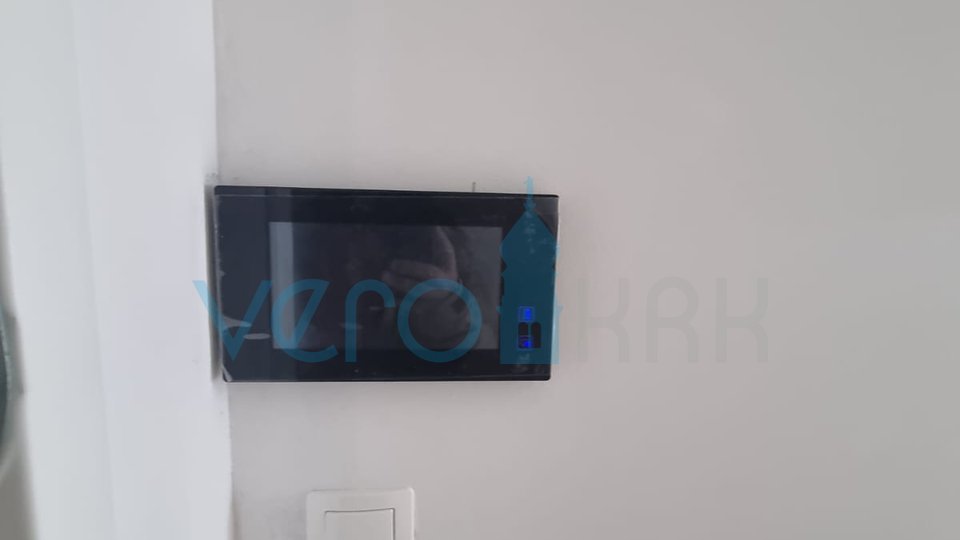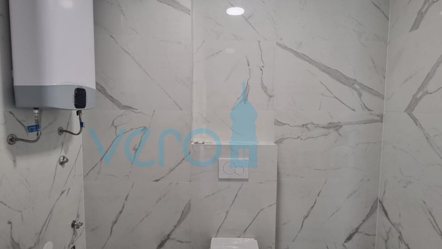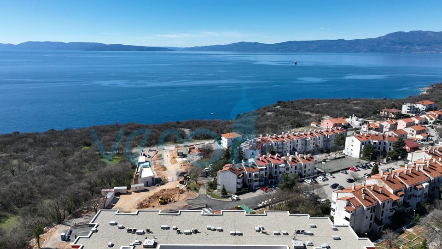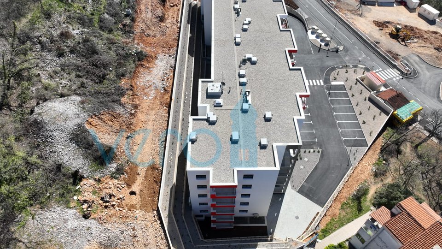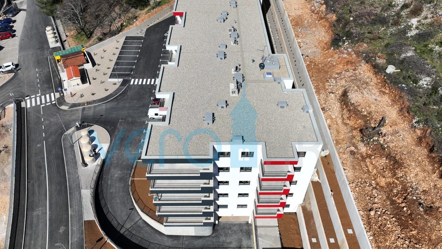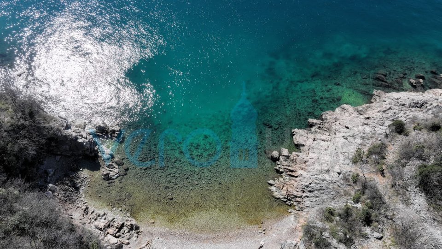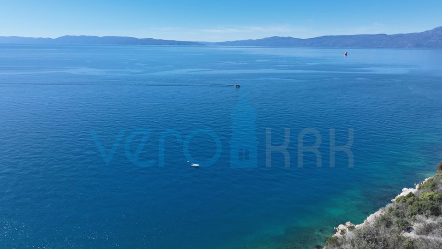Apartment 4 rooms for sale, Kostrena, 346 690 €
Kostrena, surroundings of the town of Rijeka, tourist and residential area. Just 400m from the beach, an apartment is offered in a new building, on the ground floor of a total of four floors of the building. It consists of an entrance area, a spacious open kitchen with a dining room and a living room, three bedrooms, two bathrooms, two storage rooms, a laundry room and a terrace of 12 m2. The apartment has a storage room of 4.62 m2, a garage space in the basement of 16.79 m2 and a garden on the plot of 27.22 m2. Quality materials and construction resulted in a high A+ energy rating for this property.
We highlight some technical elements incorporated into the performance:
- reinforced concrete load-bearing walls (anti-earthquake design) - the entire apartment is air-conditioned (heating/cooling) via a multi-inverter system
- reinforced concrete monolithic mezzanine slabs
- partition walls according to the Knauf W112 system, reinforced in the position of the TV and elements in the kitchen with OSB panels
- clear height from floor to ceiling 267 cm
- finishing - smoothing and painting with semi-dispersive white paint
- part of the facade is a ventilated facade and part is the "DEMIT" system, the final layer is silicate plaster
- thermal insulation 15 cm
- PVC with glass 2 low E 4+12+4+12+4 filled with argon
- all windows and sliding walls on the balconies have aluminum blinds with electric lifters
- the entire apartment is air-conditioned (heating/cooling) via a multi inverter system
- parapet version of internal units
- electric underfloor heating in the living room and bathroom
- preparation of hot water - electric boiler (80l ARISTON)
- forced ventilation of bathrooms and kitchens
- internal joinery 240 cm high with sound-insulated sash and moldings
- burglar-proof/fire-proof/smoke-proof entrance door)
- walk-in shower / spare tub option
- LAUFEN console sanitary ware
- built-in prefab cisterns with toilet vent, GROHE or GEBERIT
- single-lever fittings, GROHE or HANSGROHE
- the walls of the sanitary units are tiled with Class I ceramics up to the ceiling (ceramics according to the ceramics catalog)
- floors in the apartment: (ceramic finish or parquet)
-floors in the rooms and the living room covered with factory-finished, machine-lacquered oak parquet of the first class
- entrance areas, sanitary facilities, loggias and kitchens lined with class I ceramic tiles
- the space and vestibule of the apartments (corridors) lined with large-format ceramics
- KONE elevator - electric, gearless and noiseless with a speed of 1.6 m' per second. and with a luxuriously equipped cabin
- garage door with remote control (sectional low noise)
